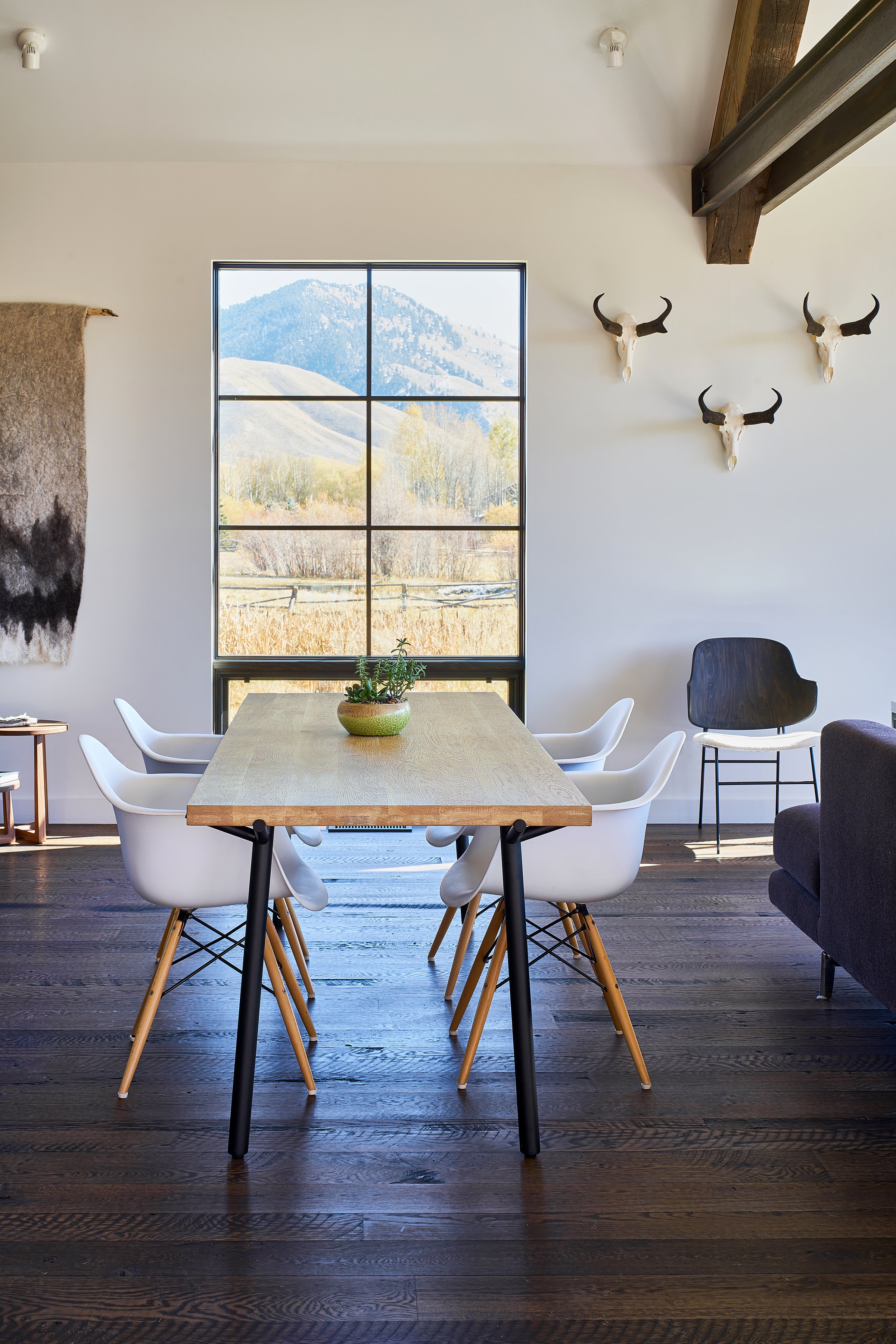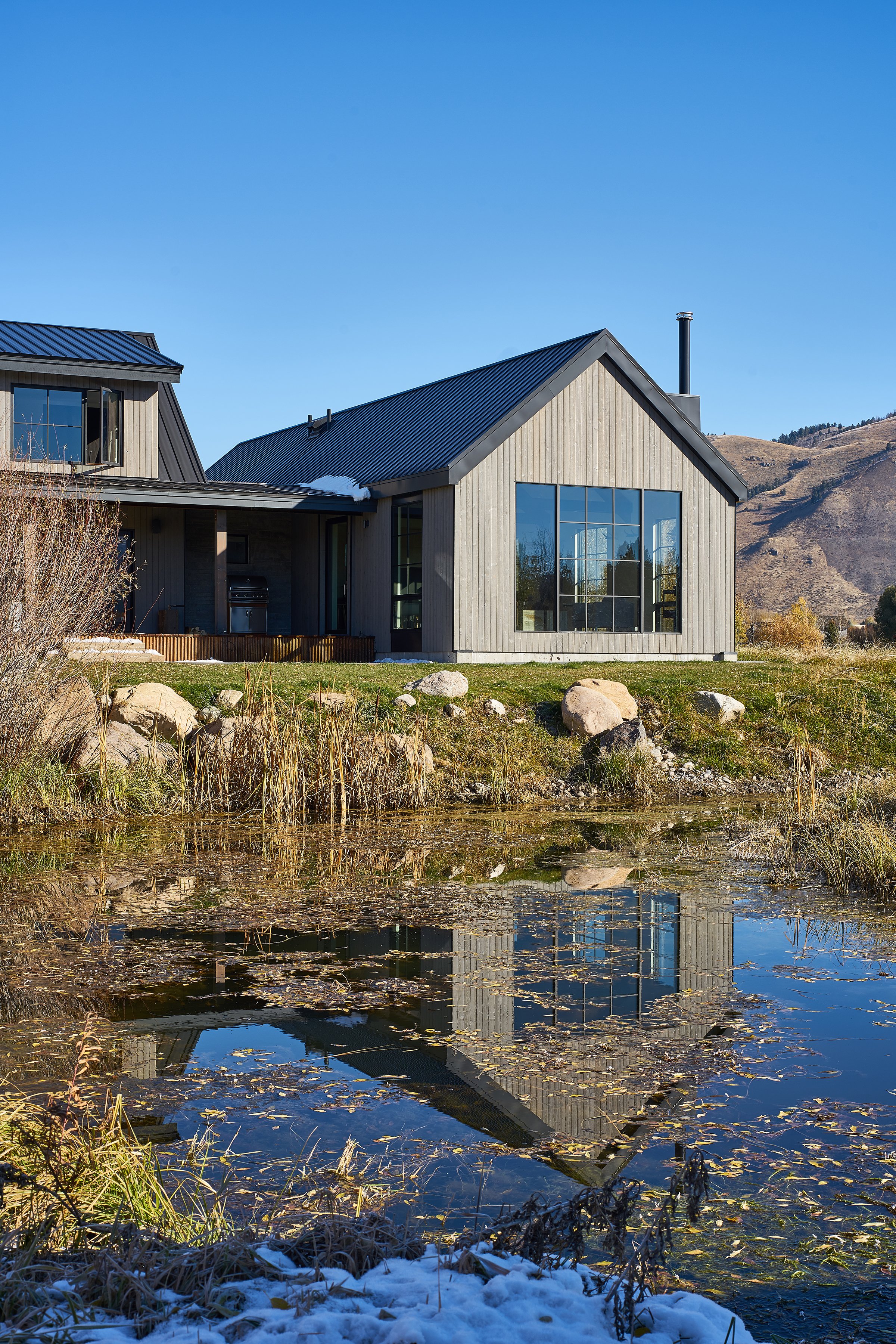Cortland Drive
Two busy families with single working parents and three active kids needed a place to set roots and start a new life together. The solution was a 1,700 sf addition with an open kitchen/dining/living, a primary bed/bath and a small office connecting back to the existing 1,400 sf home where three of the five already lived. Site constraints necessitated a simple 64’ x 19’ rectangular footprint overlooking a pond and wetland. The straightforward painted drywall volume is punctuated with site-built reclaimed timber and steel trusses. A reclaimed oak floor and prefinished ash millwork provide a natural, durable palette. Floor to ceiling windows flood the home with warm, south-facing sunlight and provide views across a meadow and on to Munger Mountain in the distance.
P R O J E C T T E A M
Architecture & Interiors: Thousand Design
Builder: Shaw Construction
Landscape: By Owner













